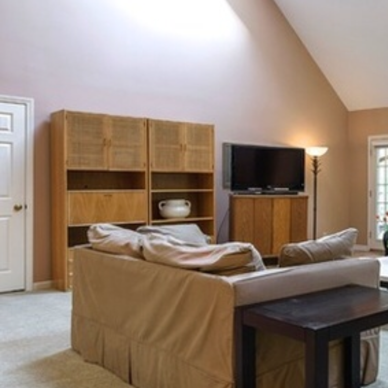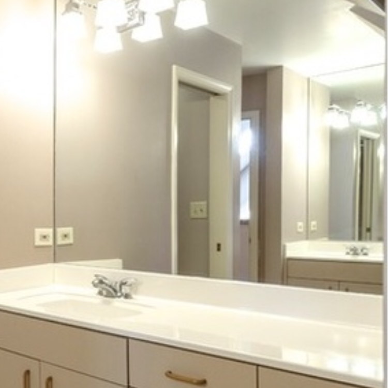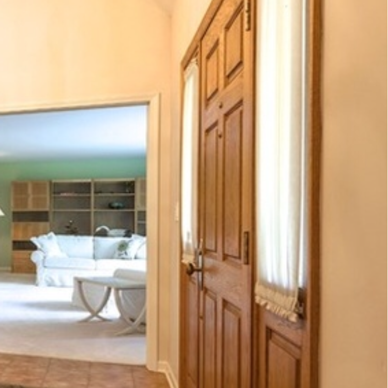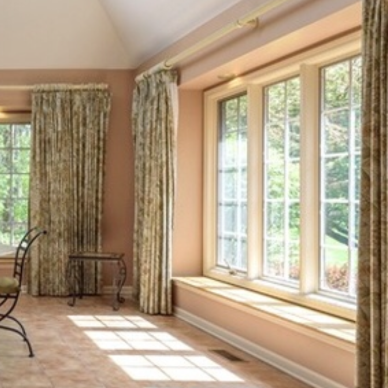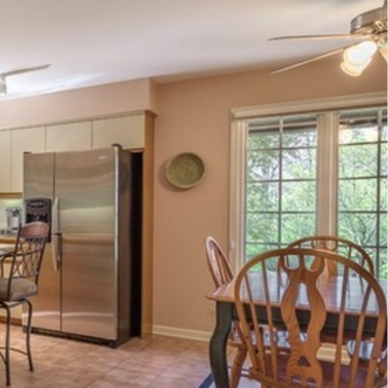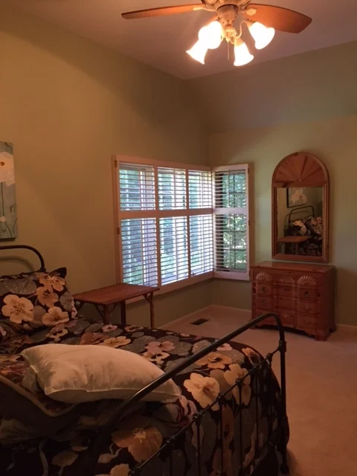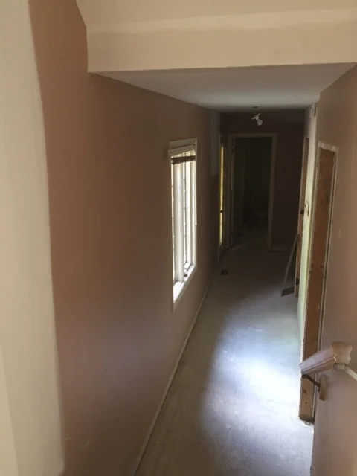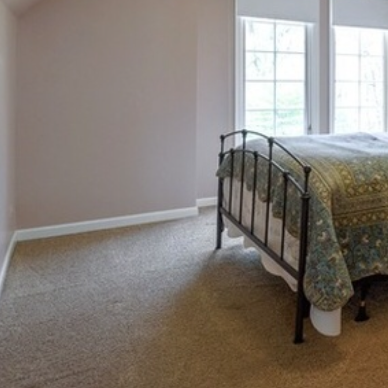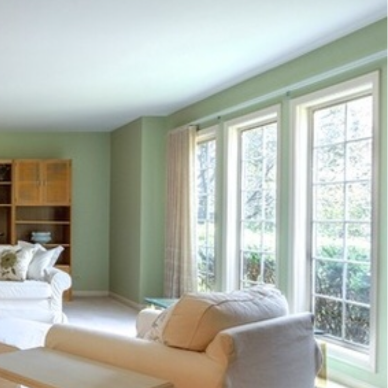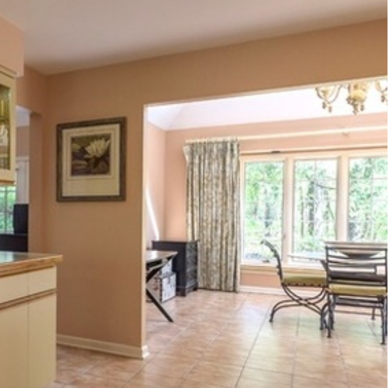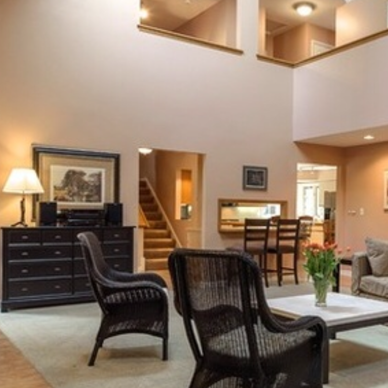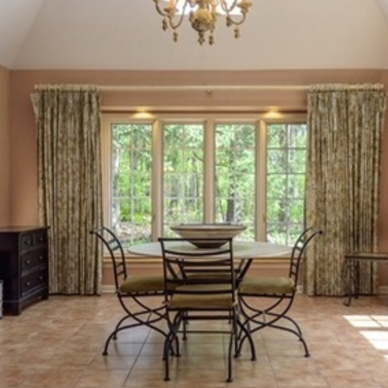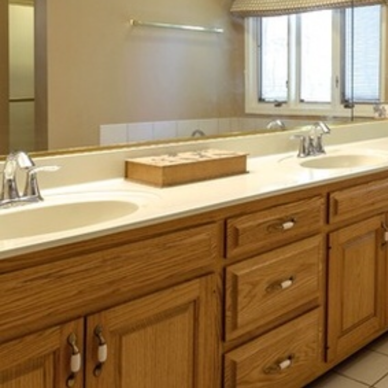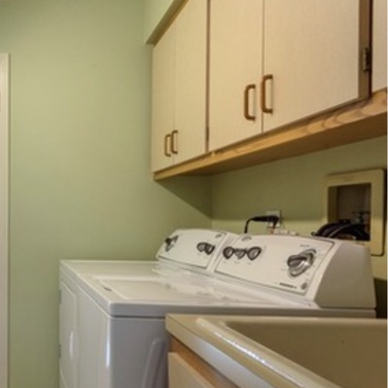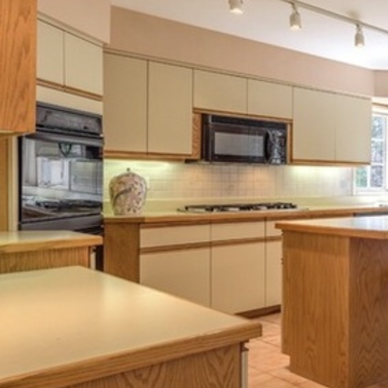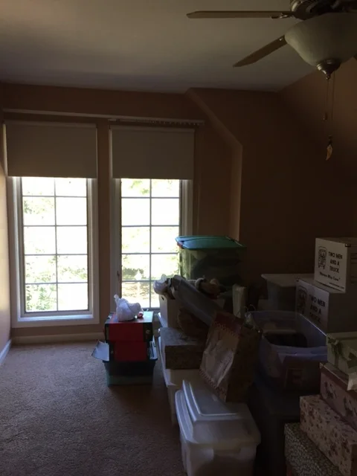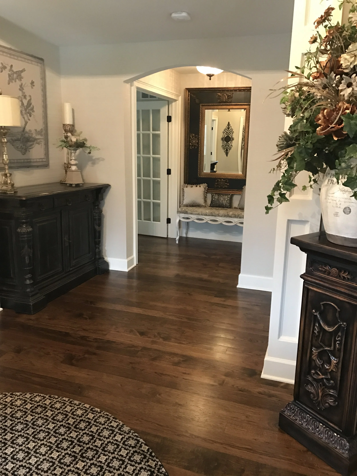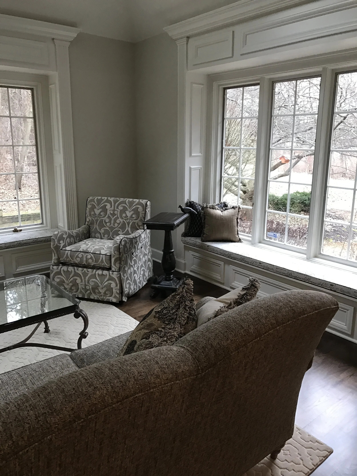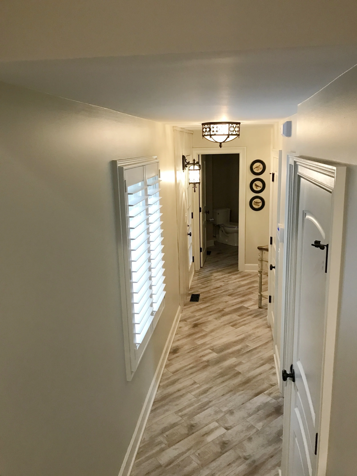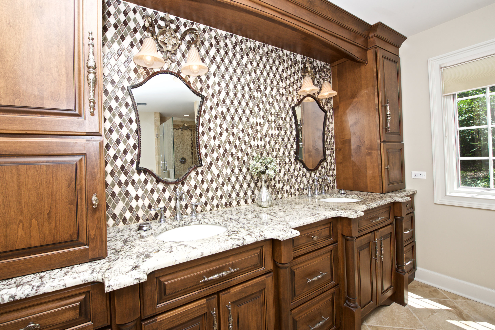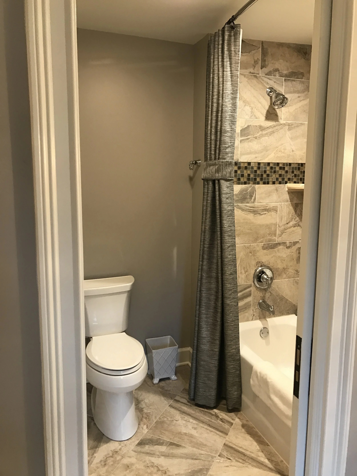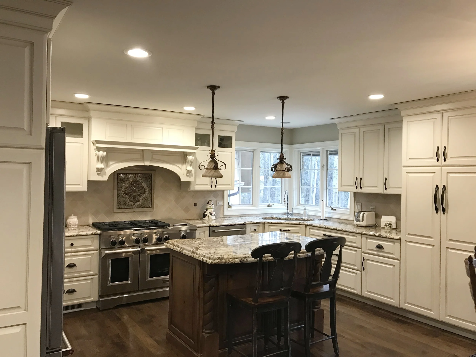Featured Project: 1987 Ranch-style Estate
Michele Christensen Interiors had worked with these long-time clients on various designs in the past, but none were as large—or extensive—as this 1987 Ranch-style estate, which started as a minor update, but quickly turned into a total renovation.
As you will see from the “before” photos (below), this project provided us the opportunity to work on every inch of this sprawling, 5,746 square-foot space. The stunning transformation is a prime example of what can be achieved when you choose to work with a professional designer on a project from beginning to end.
Pre-renovation (“Before”)
“I believe it is much more exciting and challenging to renovate a space than it is to start from scratch. ”
“Our family purchased an old home and did a complete renovation from top to bottom—all three floors. Michele was by my side from the day of the inspection to our move-in date and well past, which was well over a year later!”
“The home had so much to offer as far as the structure. As we worked more closely we found it had endless possibilities.”
As you will see in the “after” photos (below), we were able to completely transform this space into the client’s dream home.
The process included layout changes (removing walls) to create an open floor plan, and adding architectural elements to accentuate the space. We installed new cabinetry, flooring, custom lighting and millwork, then focused on every detail of the home’s decor, including material selection, furniture, space planning, custom products, color palette, paint and more.
Every detail was considered, down to the very last accessory piece. Together with the homeowners, we worked diligently to complete the renovation, and in the process, created a place they love calling home.
Post-renovation (“After”)
“Michele would research and research products/furniture/
lighting for me until we found exactly what worked for the space and what I liked. ”
“It was an absolute pleasure to work with the homeowners on this total renovation. Together we were able to turn the dream home they had envisioned into a reality.”
“It was so rewarding to work on this project. Thank you for allowing me to help create your dream home!”




